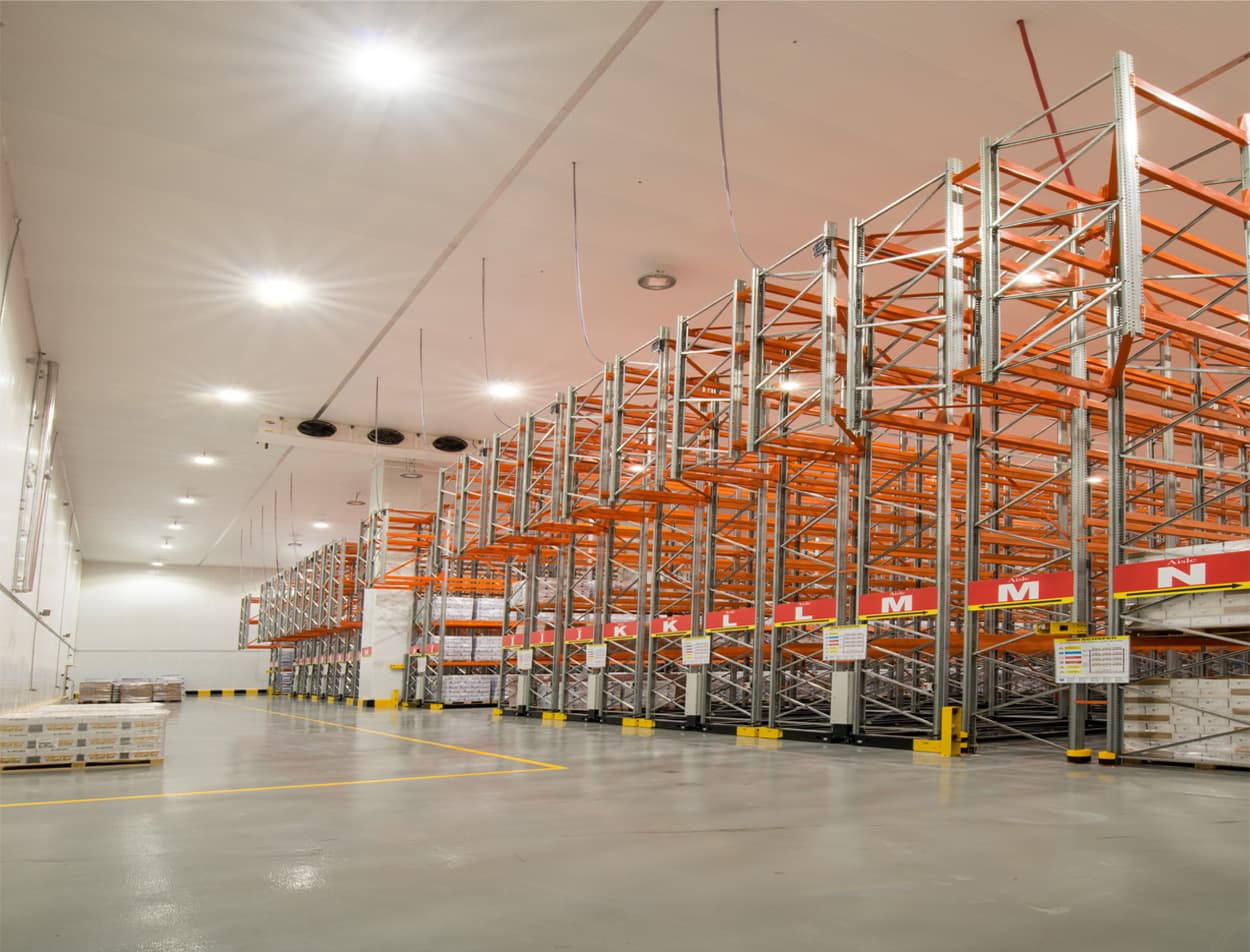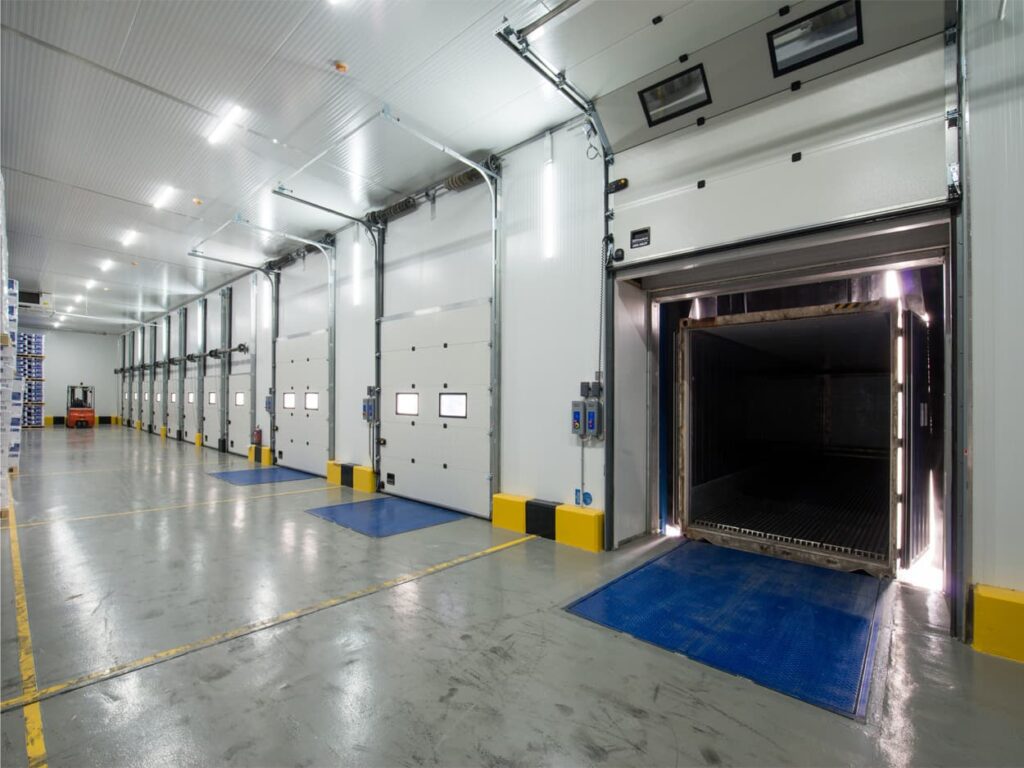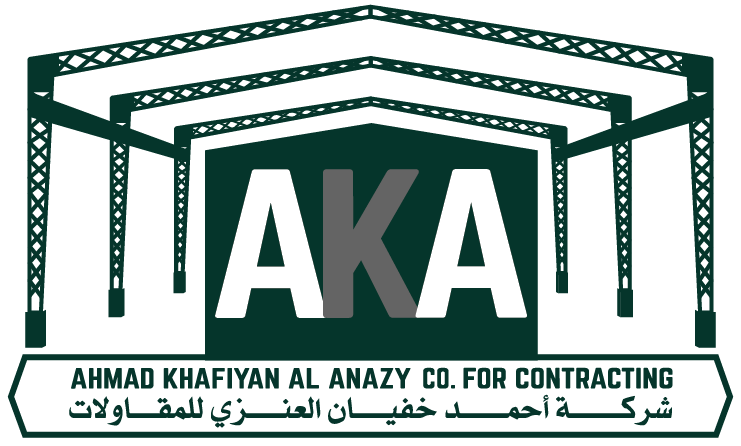
Arla Foods Limited - Cold Storage Facilities
Location
Second Industrial City - Riyadh
Duration
7.5 months (from May to December 2015)
Completion Date
December 2015
Built-up Area
5,206 square meters
Project Type
Cold Storage Facilities and Operational Offices, falls under: Steel Structures Department (Prefabricated Structures)
We executed a turnkey cold storage facility for Arla Foods Limited in Riyadh’s Second Industrial City, delivering a high-performance industrial complex designed to enhance the company’s storage and operational efficiency.
The project featured 3,682 m² of cold storage space and a 1,470 m² mezzanine area (ground + 2 floors), built using pre-engineered steel structures and equipped with advanced refrigeration systems, including the Schaefer mobile shelving system.
Comprehensive civil, architectural, and MEP works were completed to ensure optimal performance, hygiene, and temperature control across all areas.
Completed within seven and a half months, this project reflects AKA Contracting’s capability to deliver complex cold storage and food-grade facilities with precision, innovation, and adherence to the highest international standards.


Main ingredient details:
- ○ Cold storage: 3,682 m²
- ○ Mezzanine (ground + 2 floors): 1,470 m²
Scope of work and services provided:
- ○ Precise civil works to provide a solid foundation for facilities
- ○ Prefabricated steel structure construction
- ○ Architectural finishes that achieve the highest levels of quality and functionality.
- ○ MEP works supporting cold storage systems and internal operations
- ○ Implementing appropriate air conditioning and ventilation systems for food facilities
Results and assessment:
The project successfully provided Arla Foods with an advanced operational structure that meets its cold storage and administrative needs, enhancing its operational capacity within the Saudi market. The project has also satisfied stakeholders due to its adherence to the approved schedule and specifications.
